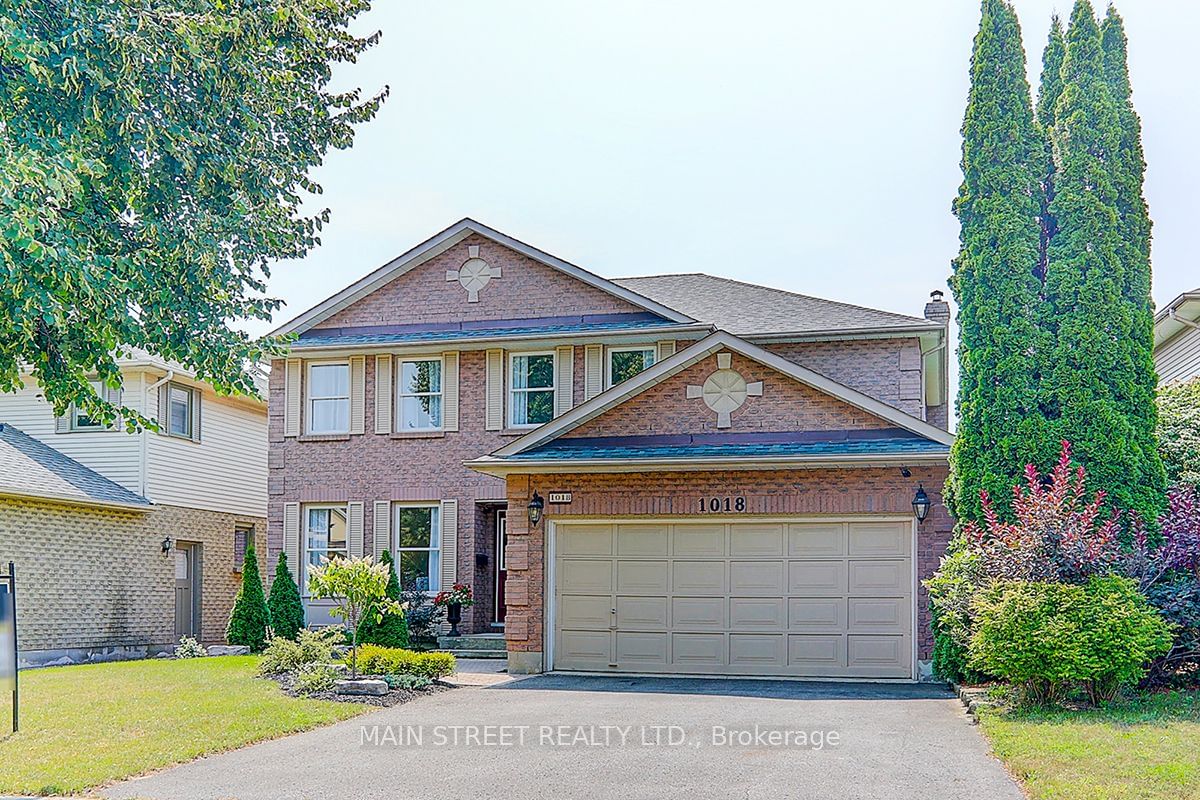$979,900
$***,***
4-Bed
4-Bath
2500-3000 Sq. ft
Listed on 8/18/24
Listed by MAIN STREET REALTY LTD.
Welcome to this stunning 4 Bedroom, 2500+ sq ft, 2-storey Jeffery Homes 'Somerset' model home, perfectly situated in the desirable Eastdale north Oshawa neighborhood. This spacious and beautifully maintained property offers 4 generous bedrooms, ideal for growing families or those seeking extra space. Featuring a bright and welcoming Living Room, perfect for entertaining guests or relaxing with family, and Separate Dining Room ideal for hosting dinner parties and holiday gatherings. Cozy up by the fireplace in the separate Family Room, designed for comfort and warmth. The Kitchen is the heart of the home and features ample cabinetry, counter space, Pantry, and cozy breakfast area for morning meals. Adjacent to the Kitchen is a Sunroom where you can enjoy serene views and abundant natural light, perfect for relaxation or a home office. Step outside to the deck (built in 2023) for outdoor dining, barbecues, or simply soaking in the sun. The Primary bedroom is a true retreat with a walk-in closet and a 5-piece ensuite bathroom for ultimate convenience and privacy. 3 additional bedrooms private privacy and comfort for your family or guests. The fully finished basement has 4 rooms and is complete with above-grade windows and ample storage space, this versatile area is perfect for a home theater, gym, or additional living quarters. The double car garage and double driveway provide ample parking and extra storage. Both front and back yards are beautifully maintained and ready for you're your enjoyment. The fully fenced backyard offers privacy and a safe space for children and pets to play. Conveniently located near schools, parks, shopping, and public transit, making daily errands and commuting a breeze. Don't miss out on this incredible opportunity to own a home that combines comfort, style, and convenience.
Includes existing; Fridge, Stove, B/I Microwave/Range Hood, B/I Dishwasher, Washer & Dryer, Fridge & Freezer in Bsm't, all ELF's, Window Coverings (except as excluded), Central Vacuum System and Accessories, Garage Door Opener (no remote).
To view this property's sale price history please sign in or register
| List Date | List Price | Last Status | Sold Date | Sold Price | Days on Market |
|---|---|---|---|---|---|
| XXX | XXX | XXX | XXX | XXX | XXX |
E9259658
Detached, 2-Storey
2500-3000
12+4
4
4
2
Attached
4
31-50
Central Air
Full
Y
Brick, Metal/Side
Forced Air
Y
$7,344.84 (2024)
107.90x53.35 (Feet)
